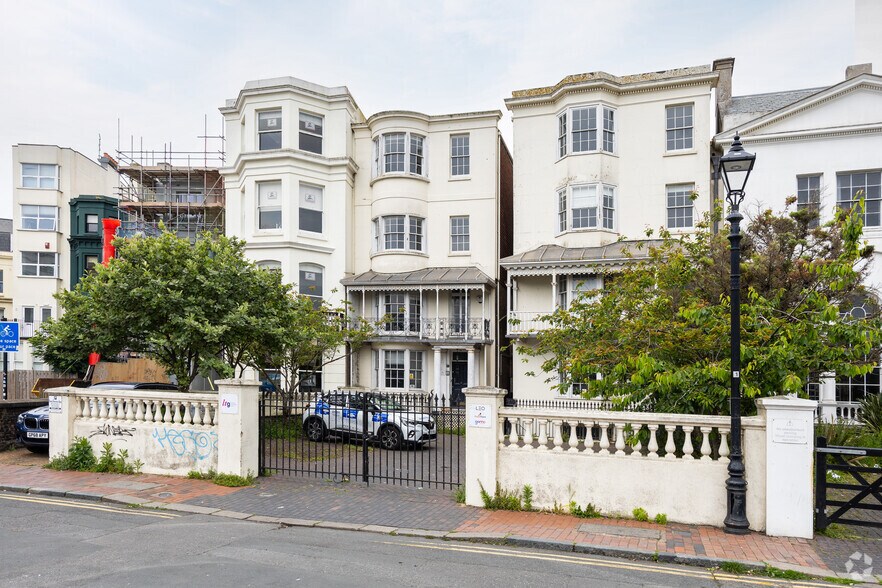CONVERSION | REPURPOSING | DESIGN & BUILD | GRADE II LISTED BUILDING
Dating back to the late 18th century, the structure was originally two residential homes and presents the mix of timber, steel, and reinforced concrete frames typical of a building extended and repurposed over time. Works include thermal upgrades, basement tanking, structural modifications, window repairs, and re-roofing while preserving heritage elements such as Brighton’s distinctive “Bungaroosh” walls and a spiral timber staircase.
The site’s conditions, including severe head height restrictions, require innovative design solutions, particularly for smoke ventilation. Managing the constraints of an occupied, heritage-listed building adds complexity, requiring efficient stakeholder coordination and precise logistics to minimise disruption in the busy central area above premium galleries.

Under £5m
12 weeks design, 26 weeks build
Jensco (Brighton)
able Partners
Jensen Hunt
SMS Mechanical
Bradbury Electrical