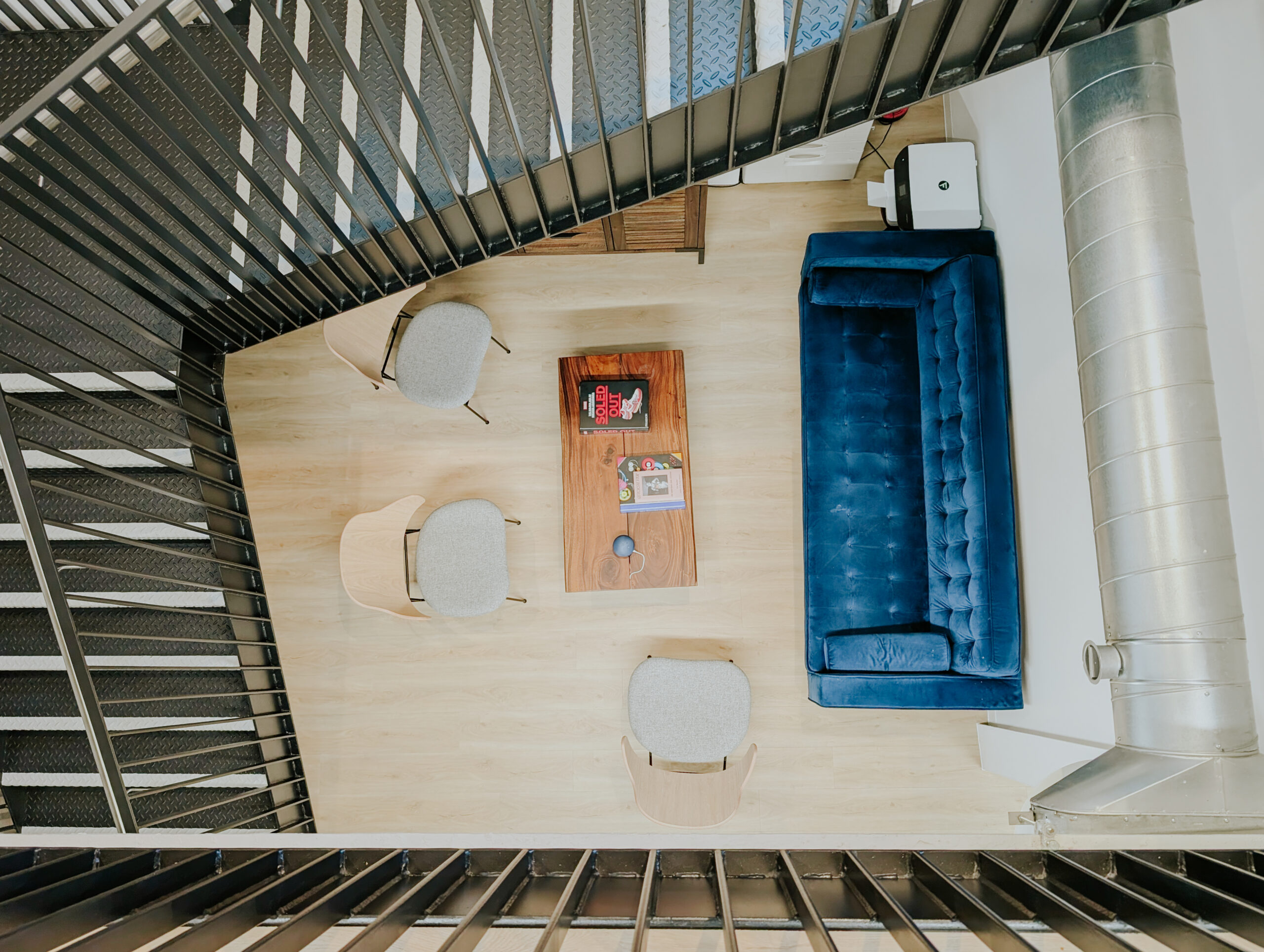COMMERCIAL OFFICE | DESIGN & BUILD | CAT B FIT OUT
Using the client brief, we developed the design in-house with architects Able Partners to help Derwent London market the units to new tenants. The work included stripping out existing walls, services, and finishes. New drywall and glazed crittall-style partitions were installed to create new spaces, along with MEPH modifications, kitchenettes, and finishes.

Under £500k
8 weeks
Derwent London
able Partners
City M&E
“Bloom worked with us to find innovative ways to achieve the budget without compromising the quality, agreed the scope and costs rapidly with an open approach to cost and programme. Works were undertaken without complaint from any of the adjacent occupiers and they received a glowing report from the Building Management Team.”