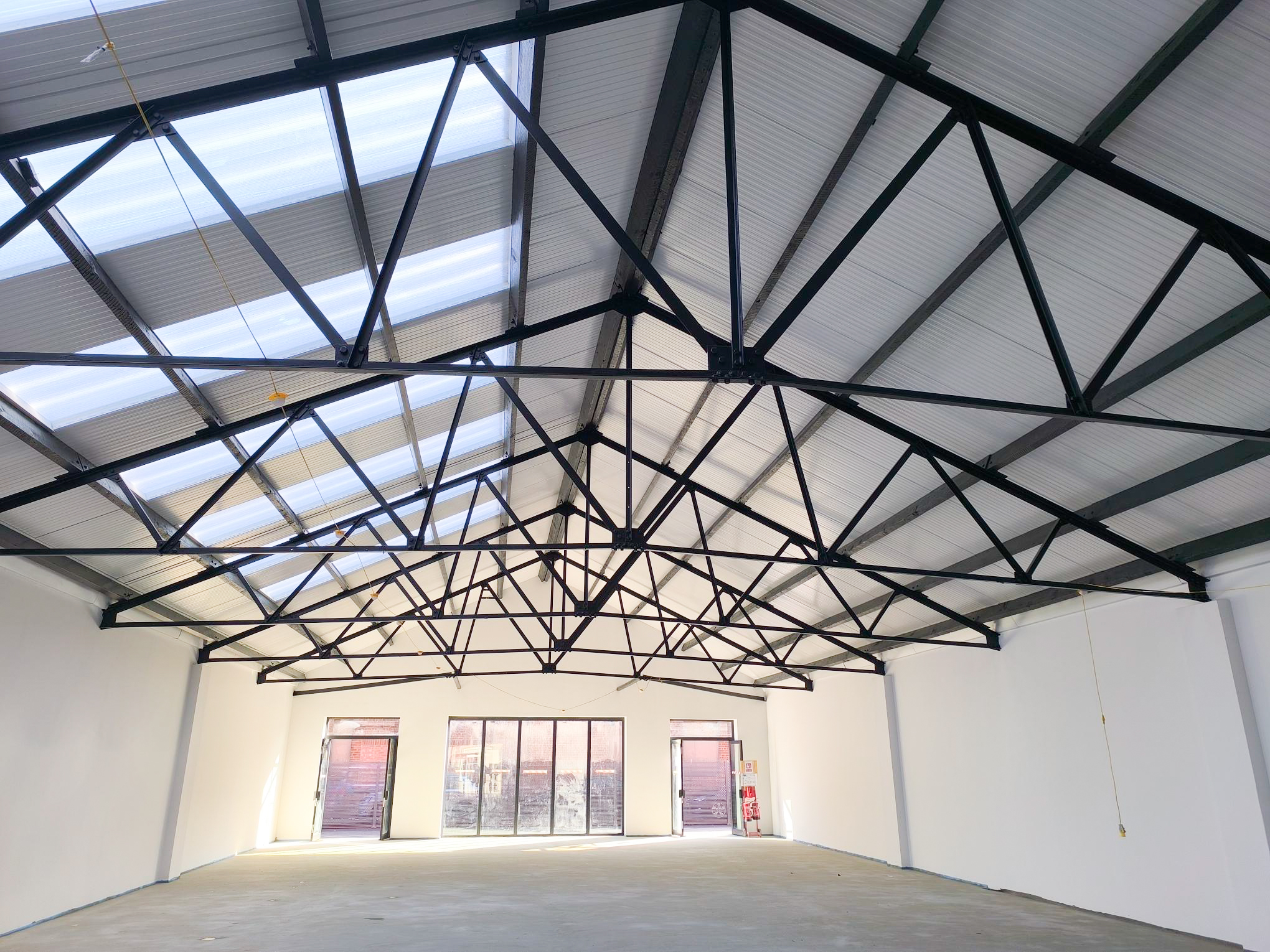The initial phase of works included surveys and validations, asbestos removal, demolition, and new roofing. This has been followed by cut and carve modifications to the external envelope and a full internal refurbishment including a brand new MEP services install with new utilities.

Under £5m
52 weeks
London Building Group
dMFK
XCO2
Symmetrys
Boyden Group
“We love working with Bloom on retrofit projects. They take the time to understand the core of what we are trying to achieve with our design intent. Then, they go on to protect it throughout the construction process, with excellent site management, all the way to the final product.”