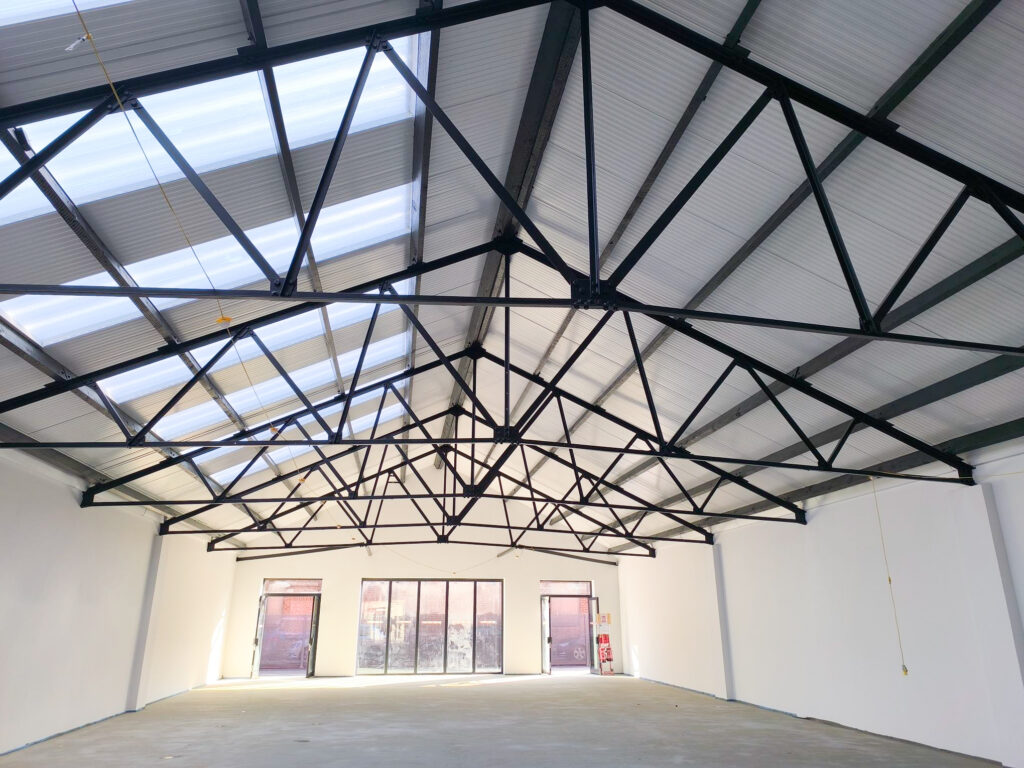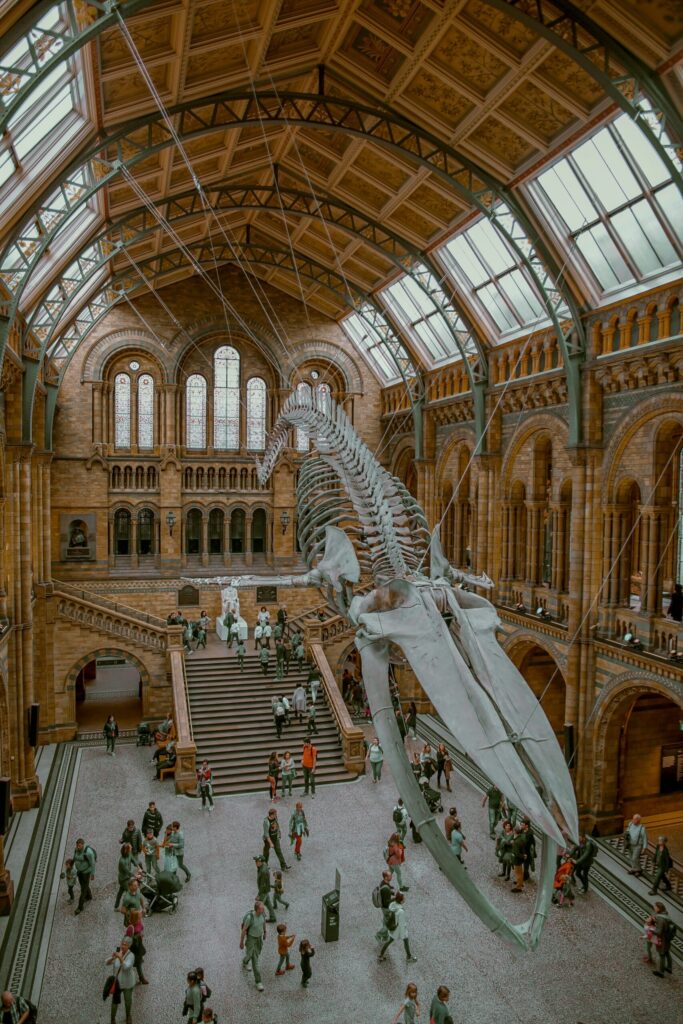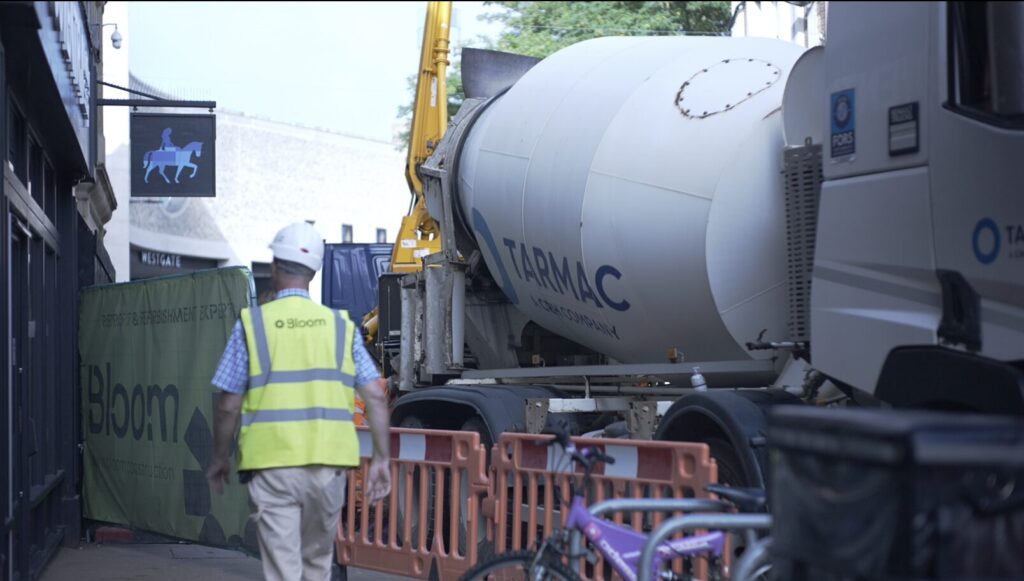We’re pleased to announce the successful completion of the £4M refurbishment at 5 Elstree Way, marking the end of a 17-month programme to restore and modernise a significant piece of early 20th-century industrial architecture.
Originally built in 1938 by Laing in the Modern Movement style, the building had served as both an office and factory. Our work focused on preserving its architectural heritage while upgrading its structure, envelope, and interior to meet modern standards.
Architectural Preservation and Modernisation
This project carefully retained key features of the original design, including Crittall-style windows and the distinctive ceramic tile façade, while introducing substantial upgrades to improve building performance, functionality, and aesthetics.
Delivered in close collaboration with dMFK Architects, XCO2, and Symmetrys Structural and Civil Engineers, the scope of work included:
- Replacement of all roofing across the site
- Structural modifications to accommodate new glazing systems
- A full internal fit-out of the front office block
- Landscaping and external works throughout the property
The programme began with a £640K, 14-week strip-out and re-roofing package, and ultimately evolved into a comprehensive refurbishment that involved nearly every element of the building’s structure and finishes.
Delivery Through Collaboration
This was a complex project involving extensive design development, mock-ups, material sampling, and coordination across disciplines. The successful outcome reflects the strength of the collaborative effort across the full project team.
Looking Ahead
If you’re planning the restoration, retrofit, or adaptation of a heritage or industrial building, Bloom Construction brings experience in managing heritage sensitivity alongside modern performance standards.
Get in touch to explore how we can help deliver your next refurbishment with clarity, care, and precision.



