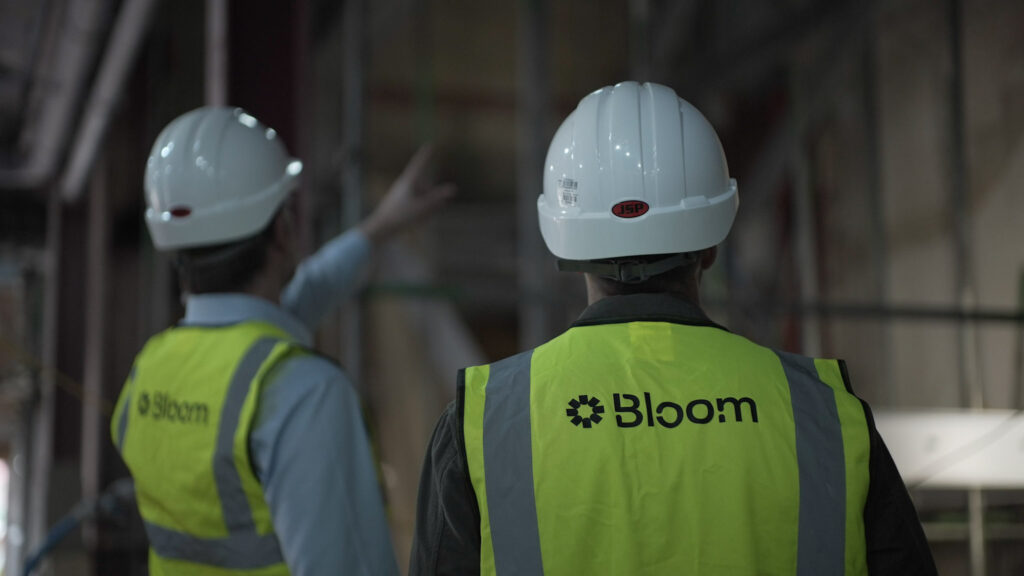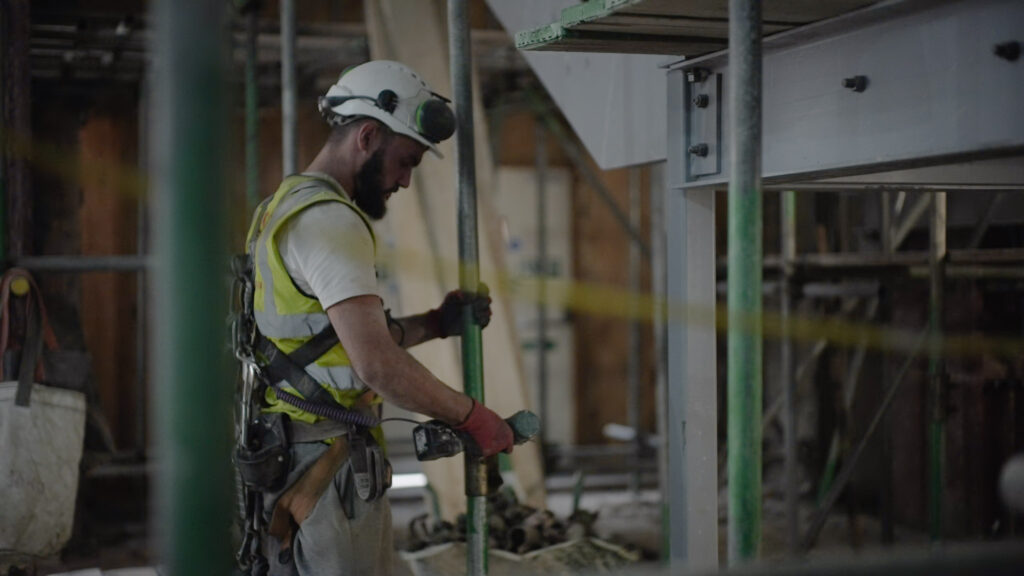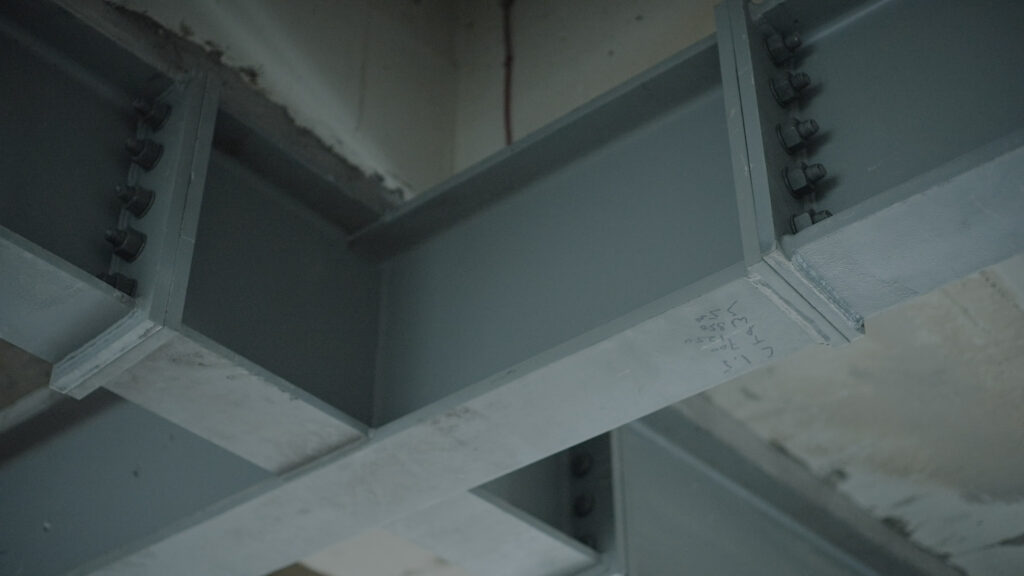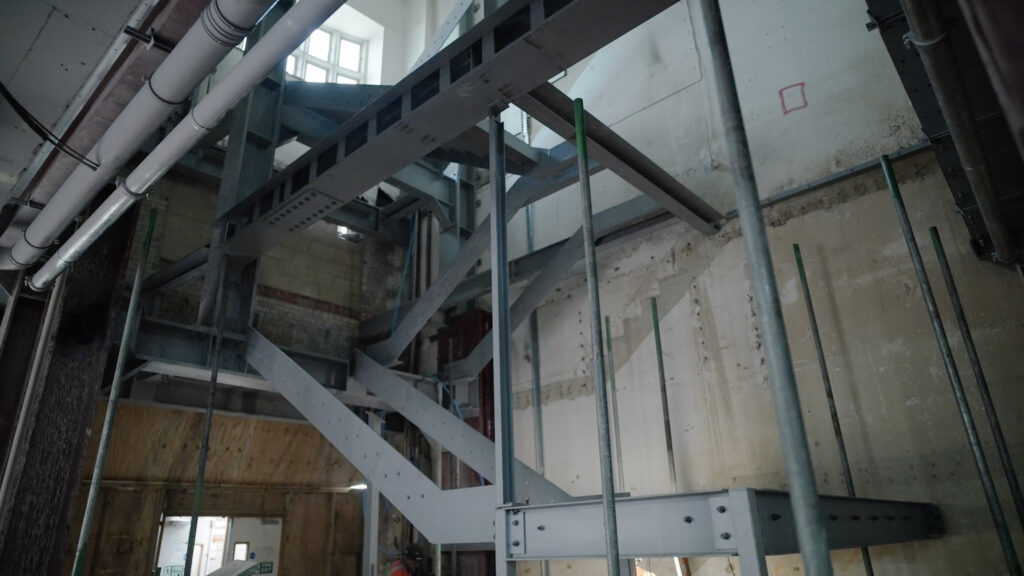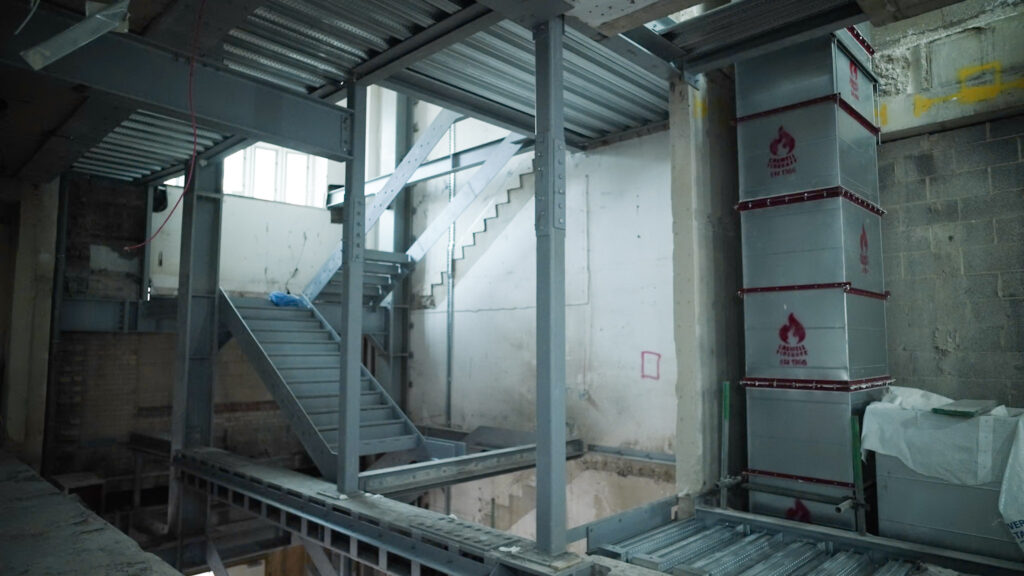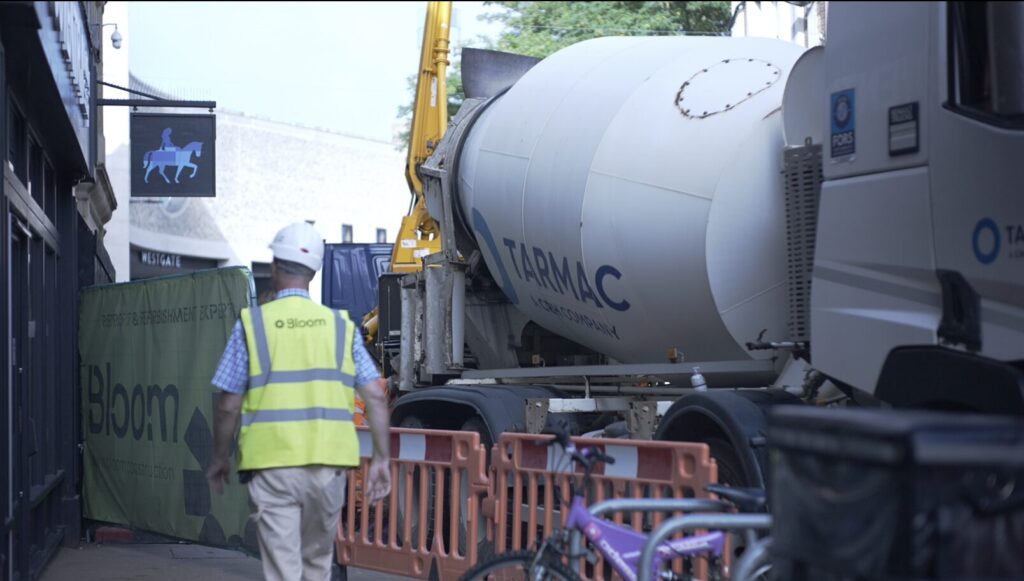In the heart of Oxford’s busy commercial centre, Bloom has been undertaking enabling works and a complex cut & carve project at 19-21 Queen Street for FORA. The goal: to prepare the space for a new anchor tenant while unlocking the potential for a larger extension in the next phase. This live-site project requires precise sequencing, technical accuracy, and close collaboration to ensure ongoing building operations are unaffected.
This week marked a major milestone – the removal of access scaffolding from the new stair core, revealing the completed five-storey steel structure reaching up to the existing roof.
Designed by White Red and engineered by Jensen Hunt, the new stair core replaces the original reinforced concrete structure with a smaller, more efficient footprint. This change not only increases usable floor space but also improves fire escape provision and futureproofs the building for expansion.
With the main structure now in place, the team is working upwards from the ground floor, installing the steel treads and ComFlor decking in preparation for the concrete pour. Each stage is carefully coordinated to maintain safety, minimise disruption, and keep the building operational throughout.
Bloom’s approach combines retrofit expertise, cut-and-carve experience, and the ability to deliver in occupied environments which ensures the project meets both today’s operational needs and tomorrow’s growth ambitions.
If you have a live building in need of transformation, from enabling works to full retrofit, get in touch with Bloom to see how we can deliver your vision without disrupting your operations.
